Blue Prints
Remodeling or New (Basic) Structures: Residential, Apartments, Studio or Commercials Pole Building Garages & more
3D Rendering
Architectural 3D Modeling Rendering, House Exterior, Interior, Landscape. Can also be built via materials list from local hardware depots
Artist Impression Sketches
2D Sketches for Interior or Exterior for Remodeling or Interior Design Concepting
3D Video Shots
Video File with Construction Scope details to showcase for investors or contractors. Scene's of Floor Plans, Interior, Exterior or Fly Over & more
How does the Service Work?
beautifully crafted since 2010
Share a short email outlining or rough or detailed plans be-it sketches, blueprints, materials list on a spreadsheet to help us get started. We usually respond with quotes with hours with similar samples of work. Message us now!
Upon approval of project budget, timeline and types of files (jpg, vector, video or autocad) a 50% non-refundable downpayment starts the project
Once the final draft is ready you have upto 48 hours to request upto 2 revisions. Upon final payment completion your file download will be available for 30 days
The Magic of 3D
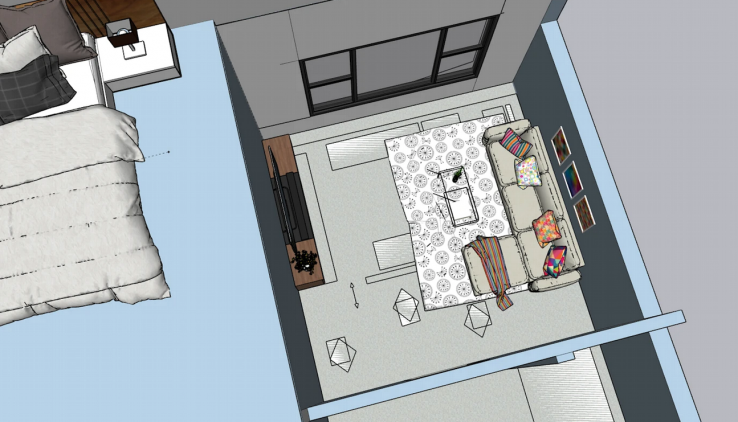
Raw Plans
Wihtout Enterior Textures, Staring as low as $299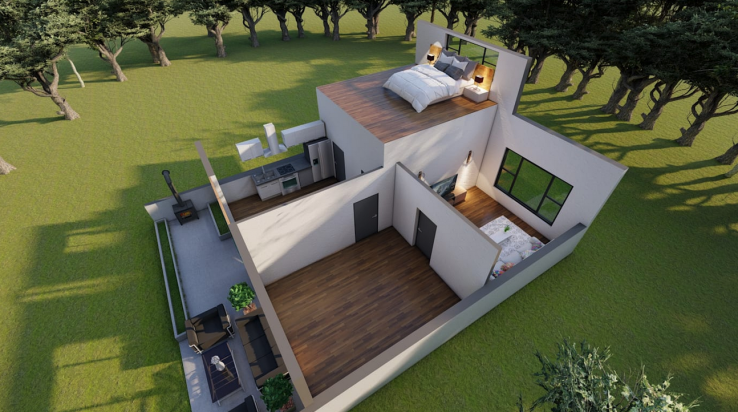
Textured 3D
The Sense of Planning a Space
Plan for Utilities
Wihtout Paying 1000's in mistakes & Material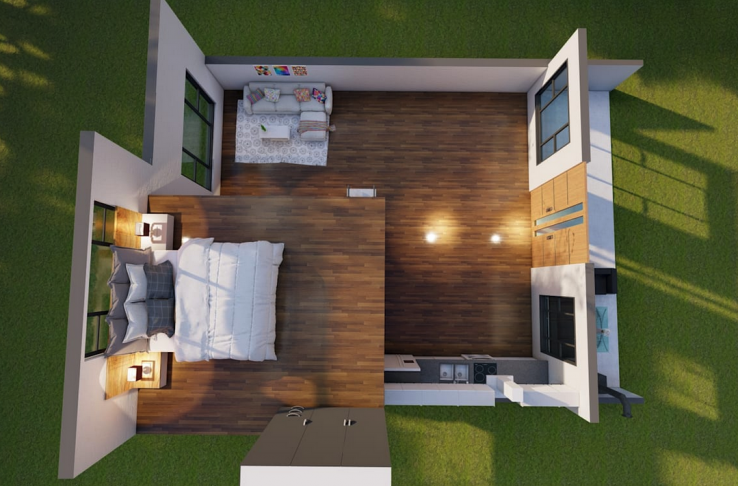
Open Plans
Approved by your Contractor or Structural EngineerHours of Operation
MON - FRI 8am - 9pm
SAT - SUN 11am - 6pm
Pricing
2D Vector or Art
79
3D & Video
499

Vector Files
Easily update plans in the future. Fully editable file available with Project Delivery:
EPS or AI for Adobe Illustrator, Visio, AutoCad and more

Video Files
Complied using Final Cut from videos made of slow zoom of 3D interior. Custom Camera Pans available upon request to highlight details inside utility rooms, kitchen or grages:
Rhino 3D, Revit Architecture, SketchUp, V-Ray, AutoCAD, Maya, ArchiCAD (Video Files in .Mov only)
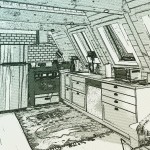
Abstract Sketches
2D Pencil Art from set of material images to funish interiors (example ikea)
JPEGs & PDF Can be scaled upto any size however larger Sizes need to be cited as a requirement
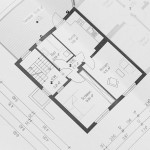
Build Plan Approval
Use 2D & 3D Assets in PDF format to require city or county approval:
Mostly email & print friendly PDFs easily scaled down to 8.5" x 11"
Get Started on Project Today
Lots of Attention to Details
Swift turnaround at a great value! Our teams been crafting 100s of plans & providing prompt revisions to help your projects stay on track